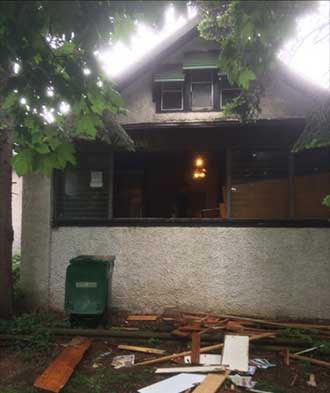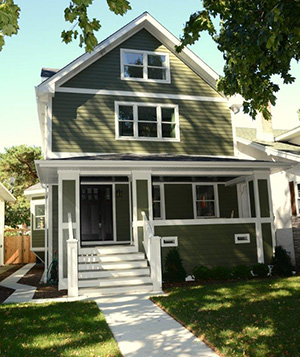![]()
Before

After

New construction, 3-story Hardie Board, 4,500 square foot modern home with Oak Park traditional feel. The inviting front porch flows into the beautiful foyer with tons of natural light and hardwood floors throughout.The warm and inviting feel continues through the living room, formal dining room and exceptional kitchen/family room combo. The kitchen oozes both functionality and entertaining ease with 42″ cabs, a large center island and breakfast bar, commercial grade SS appliances, Grohe/Toto fixtures throughout. The attached family room has a built in wet-bar with sliding doors leading to a relaxing deck. 2nd floor has 4 bedrooms, 2 full baths and a generous laundry room.
Master suite includes a walk-in closet and spa like bath with a whirlpool soaking tub and shower. 3rd floor and basement are brilliant, extending the full length of house and each having full bathrooms. 3rd floor includes 5th bedroom/office with tons of living space, while basement includes large carpeted rec. room. Tons of storage throughout. Generous outdoor space including a 2.5 car garage with additional side parking spot.
Copyright © 2026 · Site Design: Phoenix Massey Studio · Log in